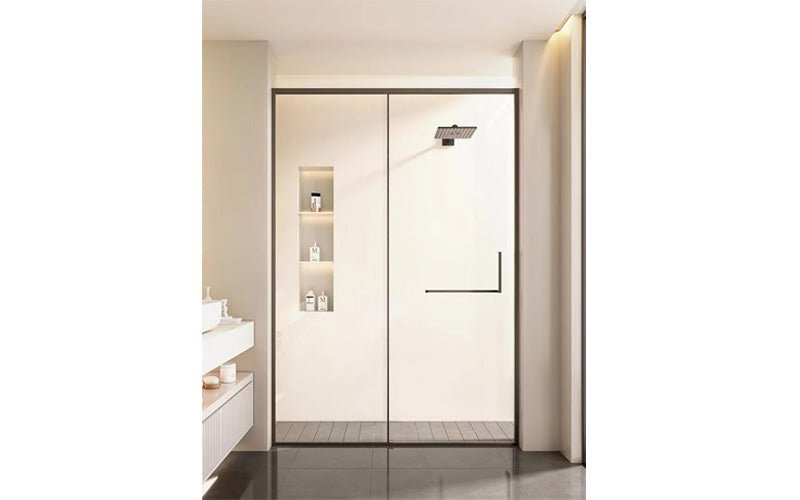
How Much Space Do You Need for a Walk-In Shower? Key Dimensions You Should Know
Share
Walk-in showers are becoming increasingly popular in modern bathrooms due to their sleek, spacious look and practicality. Whether you're renovating an existing bathroom or designing a new one, a walk-in shower can add a touch of luxury and functionality. However, before making the decision, it's important to understand how much space is required to comfortably fit a walk-in shower. This article explores the ideal dimensions for a walk-in shower and provides expert advice to ensure your design is both beautiful and functional.
Understanding Walk-In Shower Dimensions
A walk-in shower isn't just a stylish bathroom feature; it's also a practical option for people with mobility issues or those who plan to "age in place." But to ensure a seamless fit, it's essential to know the space requirements for your walk-in shower, as these showers are generally larger than traditional shower stalls.
The amount of space you’ll need largely depends on the layout of your bathroom. If you have a bathtub as well, the space requirements will differ from a bathroom with just a shower. Experts recommend allowing at least 40 square feet of space for a full bathroom that includes both a walk-in shower and a bathtub. This ensures there’s no cramped feeling while maintaining functionality.
For smaller bathrooms or three-quarter baths—where there’s no bathtub, only a shower—30 square feet of space is typically sufficient. Of course, if you're working with a particularly spacious bathroom, you can opt for a larger shower design to make the most of the available space.
Walk-In Shower Sizes
When planning the dimensions of a walk-in shower, size matters. Walk-in showers are admired for their roomy designs, offering a sense of openness and comfort. But what exactly is the right size for your shower?
The standard walk-in shower size is 60 inches by 30 inches, which fits comfortably in a typical 5 x 8-foot bathroom. The absolute minimum size for a walk-in shower is 30 inches by 30 inches, which can fit in a more compact bathroom space. However, for the best experience, a minimum shower size of 36 inches by 36 inches is ideal. This provides ample space for movement and comfort.
If you have more space available, you can certainly go larger. Walk-in showers can reach up to 60 x 42 inches for a rectangular design or 42 x 42 inches for a square shower. This larger size allows for more freedom of movement and a more luxurious feel, especially if you're going for a spa-like experience.
Space Between Fixtures
Once you've determined the size of your walk-in shower, the next consideration is how much space to leave between the shower and other bathroom fixtures. Accessibility is key for ensuring a comfortable layout.
It's essential to leave at least 2 feet of clearance in front of the shower for easy access. This allows you to enter and exit the shower comfortably without feeling cramped. The minimum space in front of the shower entry should be 24 inches. However, for optimal functionality, it's best to have at least 30 inches of clear floor space between the shower and any opposite fixtures, such as a bathtub or sink.
This additional space will make the bathroom feel more open and functional, ensuring that no part of the layout feels too tight.
Shower Doors
The type of shower door you choose can significantly impact the overall feel of your bathroom. If space is a concern, sliding doors are the best option since they require less room to operate. In contrast, pivot doors need more space because they swing open, so they’re better suited for larger bathrooms.
When selecting a door, it's important to consider both the door width and the space needed for easy access. The minimum opening for a walk-in shower should be at least 22 inches wide. Sliding doors often provide an opening around this size, but it’s always a good idea to check before purchasing. A pivot door typically offers a wider opening, but you'll need to ensure you have the space to accommodate its swing.
Vertical Space
When designing a walk-in shower, don't forget about the height of the space. The minimum floor-to-ceiling height for a shower should be at least 80 inches. This ensures that the shower feels open and airy, without making the user feel cramped.
In addition to the overall height, the placement of the showerhead is also important for comfort. It should be positioned at least 78 inches above the floor to provide ample headroom. This consideration is especially important for taller individuals or for anyone who wants a more comfortable showering experience.
FAQs
What size gap do I need for a walk-in shower?
The minimum clear opening for a walk-in shower should be 22 inches. However, many homeowners opt for wider openings, especially if they are choosing a pivot door, which offers a more spacious entry.
Can I go smaller than the recommended shower size?
While a minimum shower size of 36 x 36 inches is ideal for the best experience, you could consider a smaller shower if space is limited. Just be sure to prioritize comfort and accessibility when choosing your shower dimensions.
Final Thoughts
Creating a luxurious and functional walk-in shower begins with the right space planning. From shower size to the clearance around fixtures, each dimension plays a critical role in making your bathroom both practical and visually appealing. Whether you’re renovating a small bathroom or designing a larger spa-like retreat, the key is to ensure you have enough space to enjoy the full benefits of a walk-in shower.
